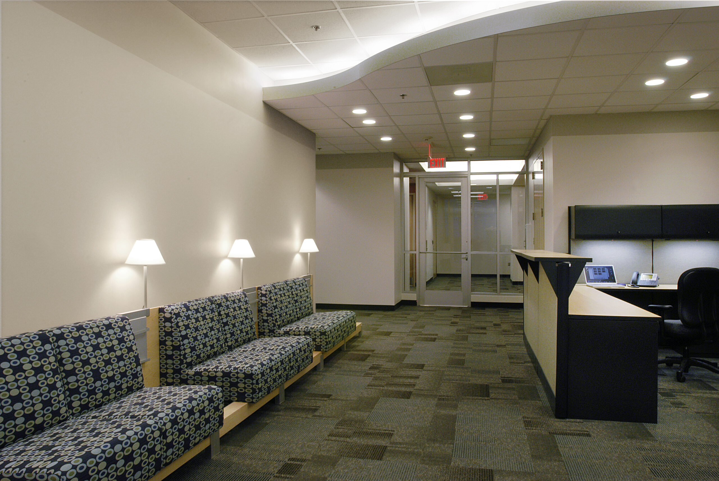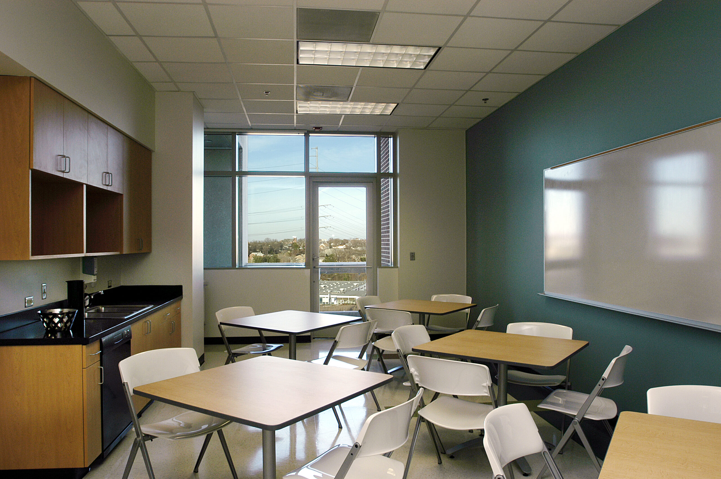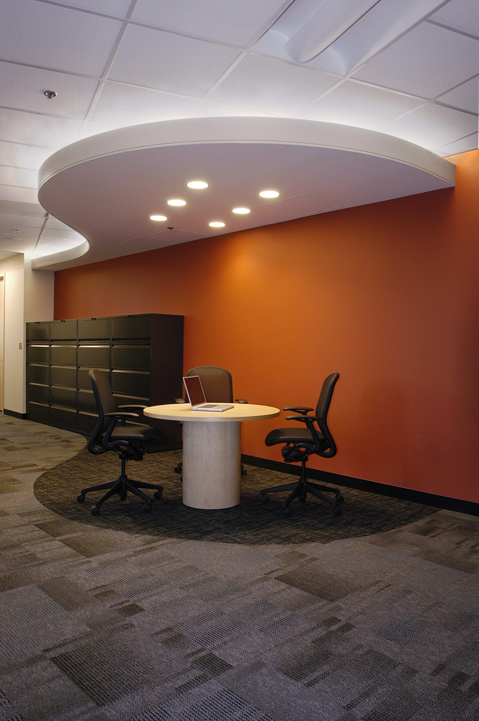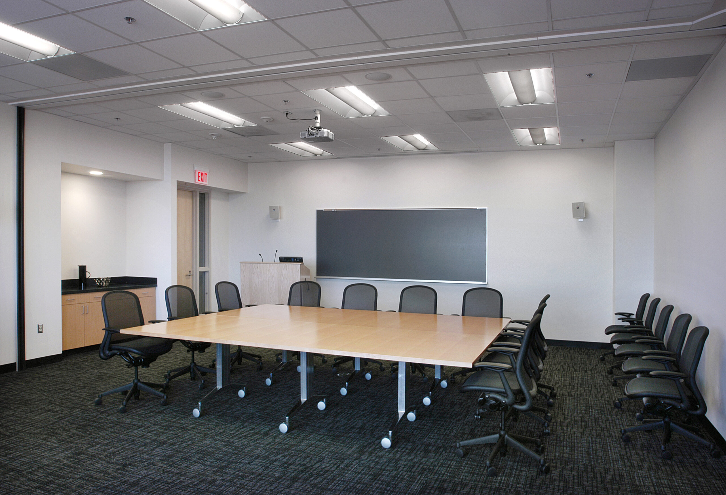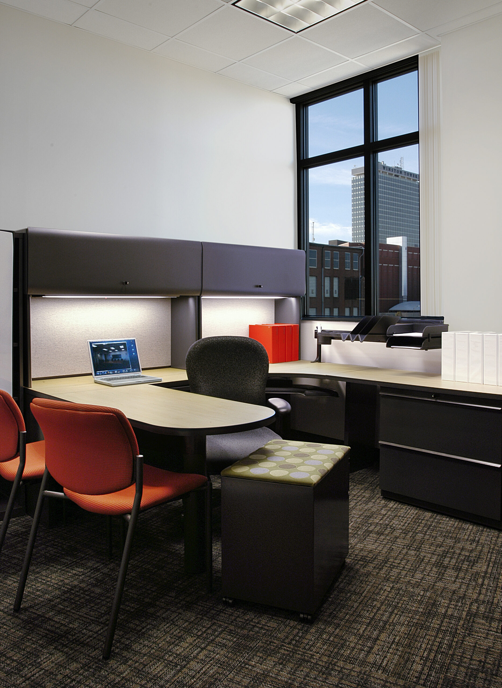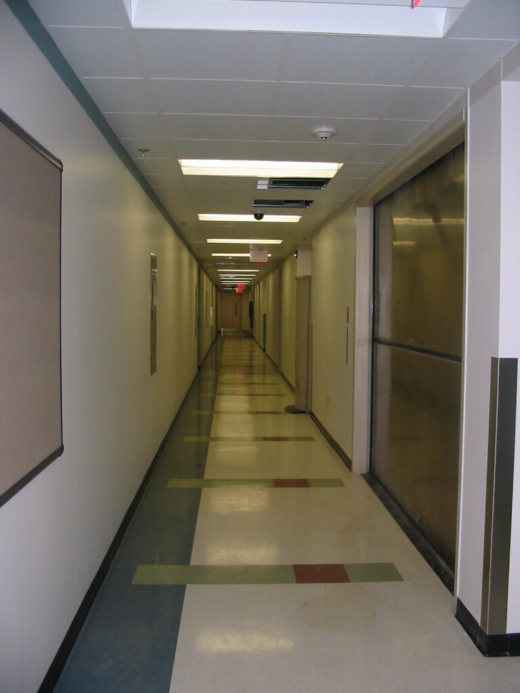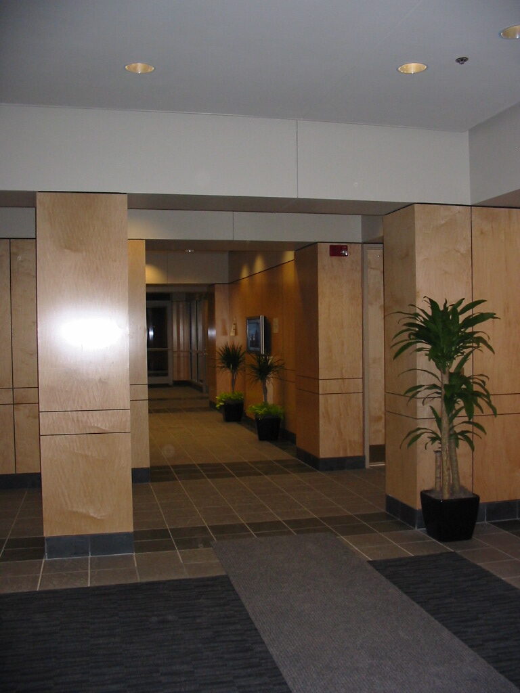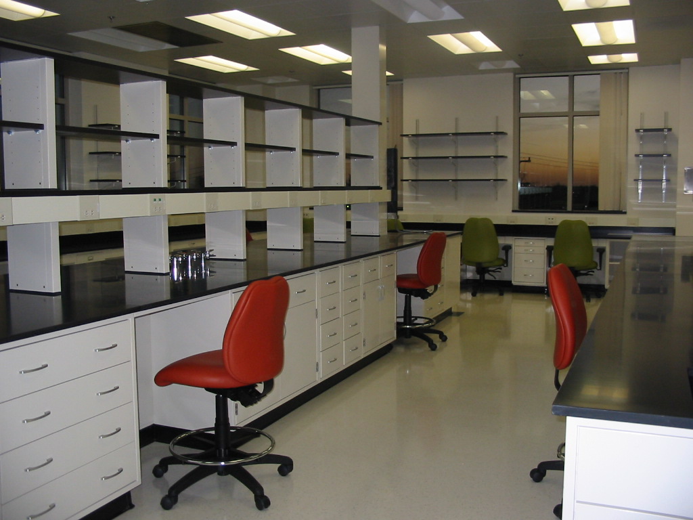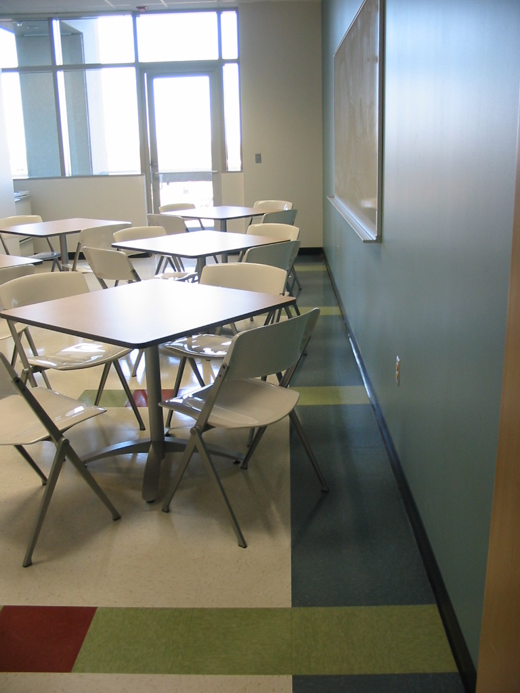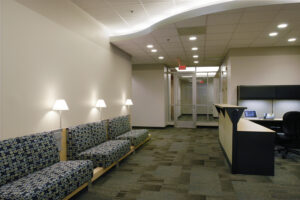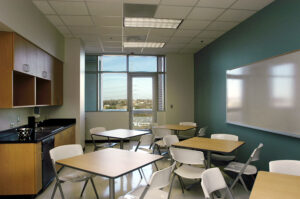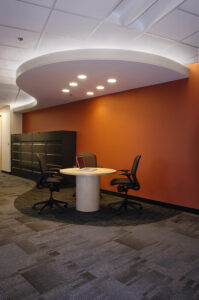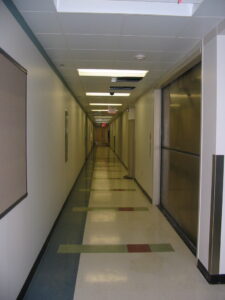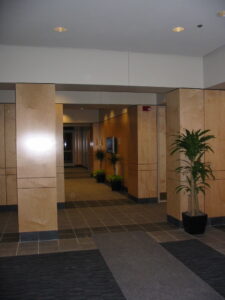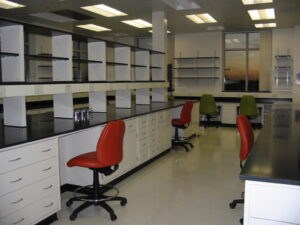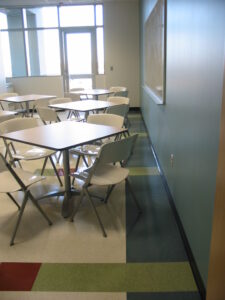Workplace A+D worked with Wake Forest University Health Sciences in coordination with the project architect to develop furniture layouts and space plan revisions for the office space in the Triad’s Newest Class A Lab building. Furniture standards were developed to maximize flexibility and inventory management while offering exceptional pricing through a structured bid process. Fabrics and finishes were selected in coordination with the building and presented for review by user groups and the Executive Committee for Health Sciences.
Wake Forest University Health Sciences Research Building A1 Furniture
Client
Wake Forest University Health Sciences Research Building A1 Furniture
Location
Winston-Salem, NC
Services
Furniture Specification
Project Type
Education, Healthcare, Research
Project Size
35,000 SF
Completion Date
2005
