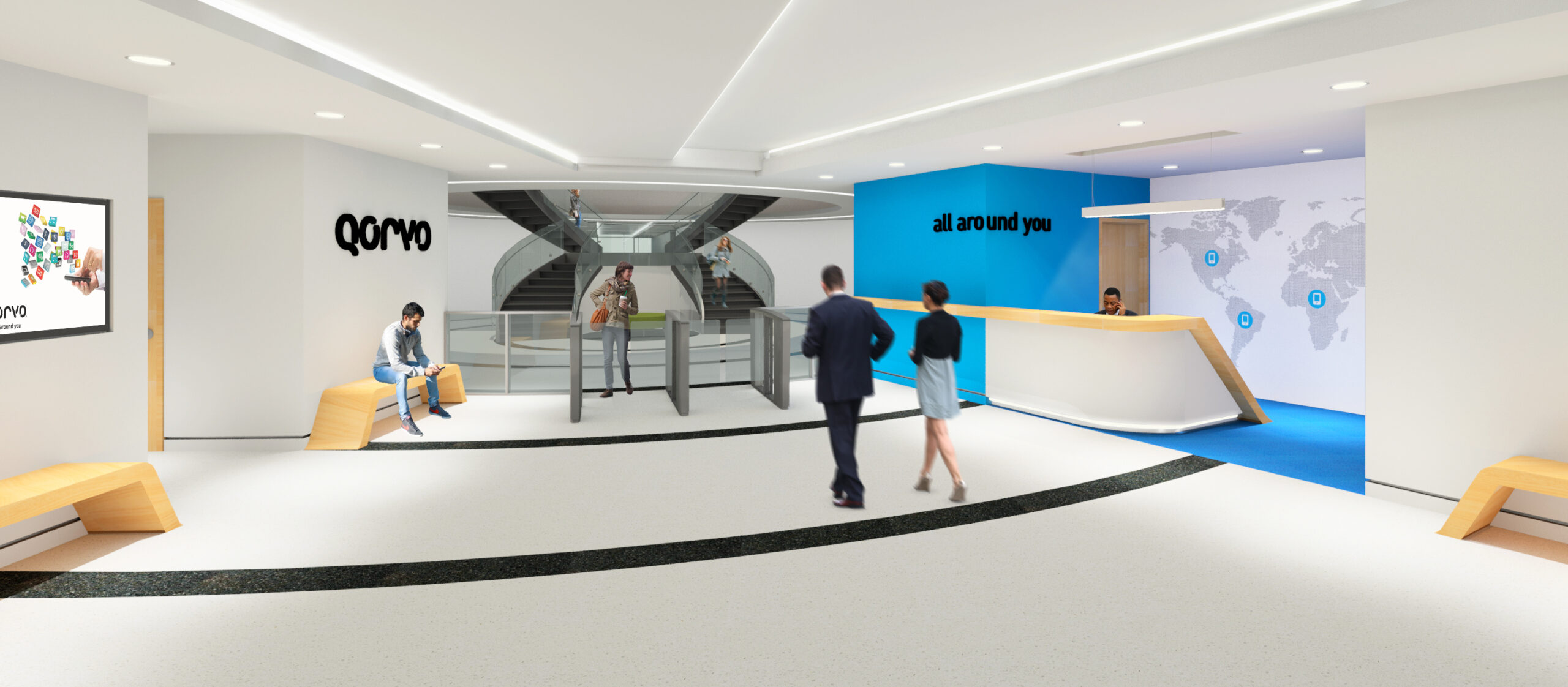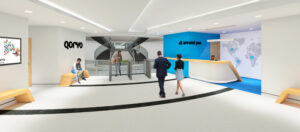With a view to the Qorvo’s new Building M, Workplace Architecture + Design helped Qorvo modernize it’s Building A (corporate HQ) and emphasize Qorvo branding standards within the workplace. The Lobby and 2nd story atrium were re-envisioned into a sleek welcoming experience for Qorvo’s guests and employees. An open Work Café now provides shared, collaborative space, along with amenity space where the former executive conference room was located. The building’s cafeteria received a major update to allow a variety of seating types and areas for lunch meetings. Finishes were upgraded throughout the building to align with Qorvo’s new brand standards.
Qorvo Building A
Client
Qorvo Inc.
Location
Greensboro, NC
Services
Architecture, Furniture Specification, Interior Design, Programming
Project Type
Office
Project Size
99,753 SF
Completion Date
2018

