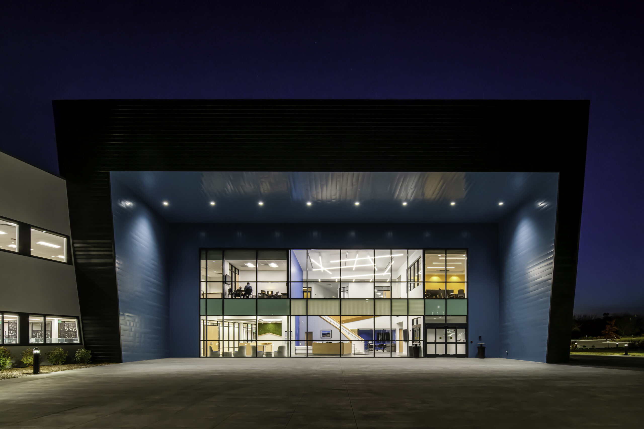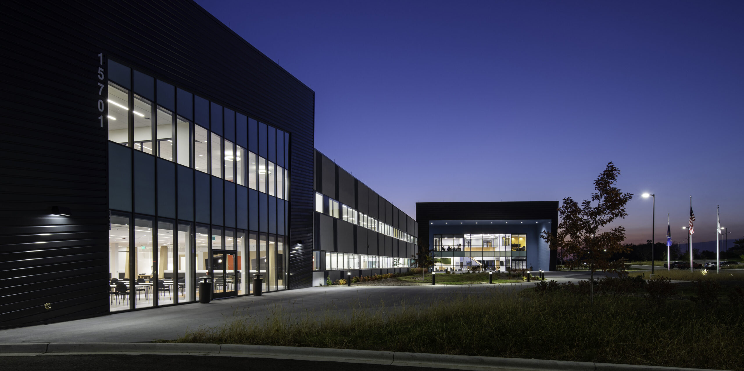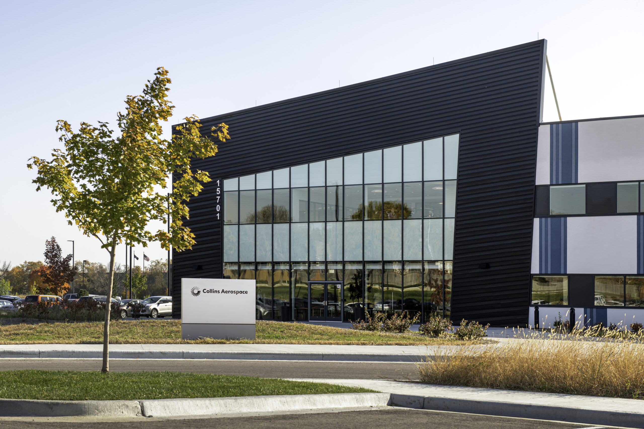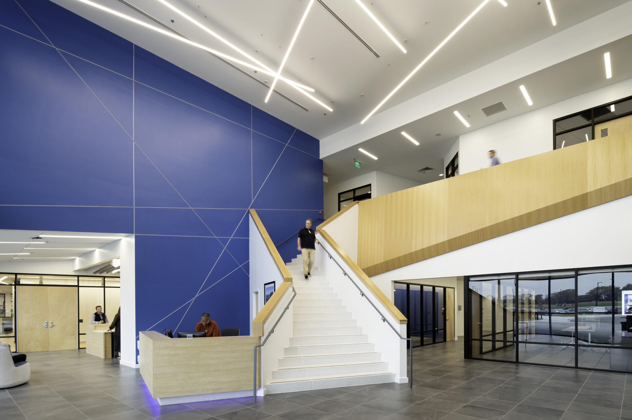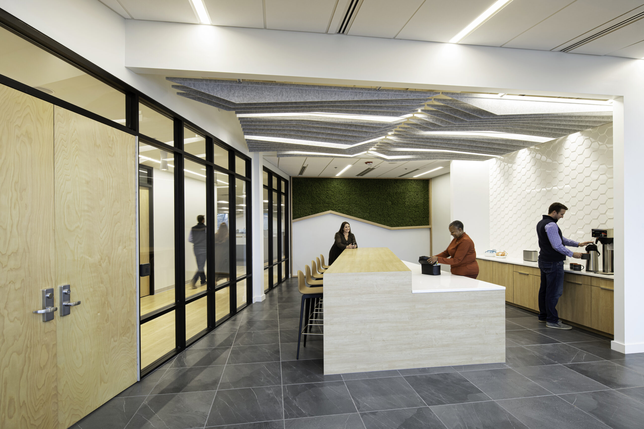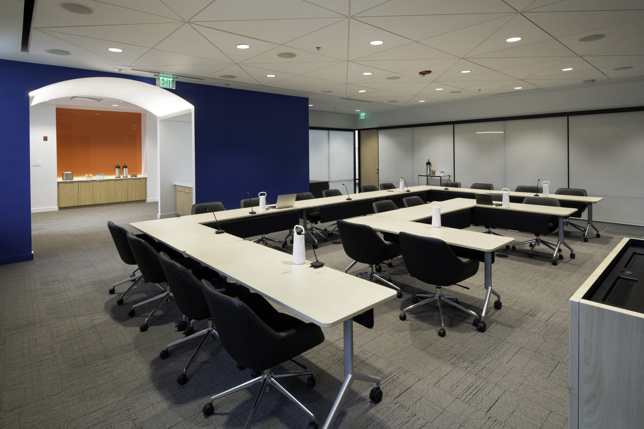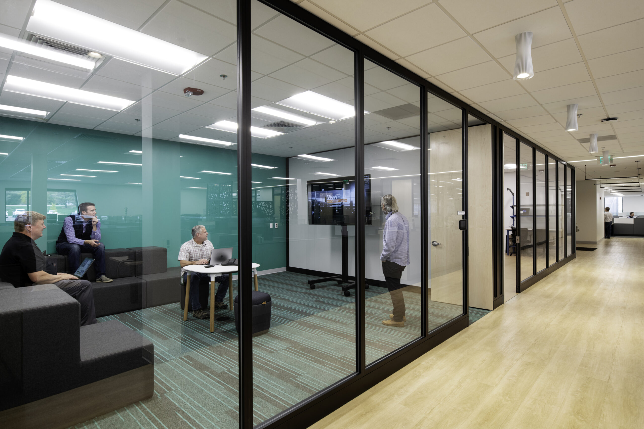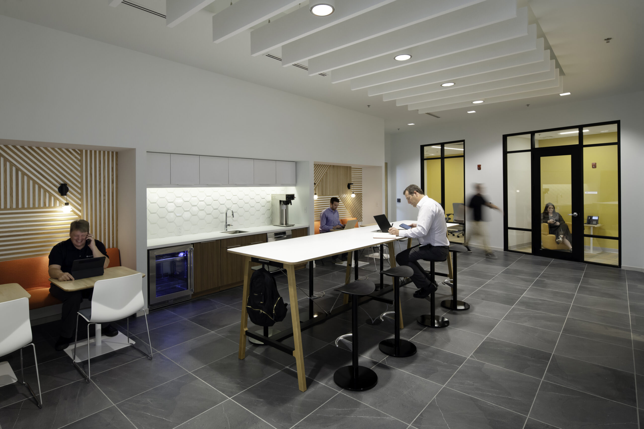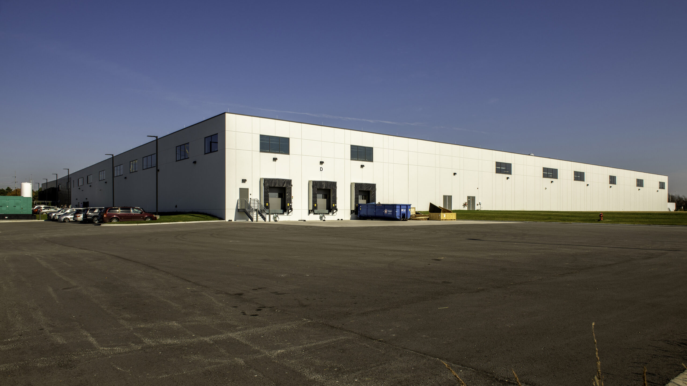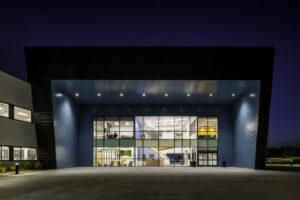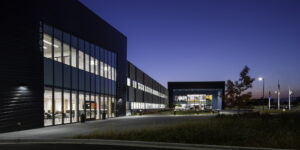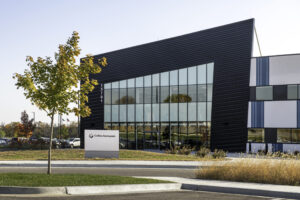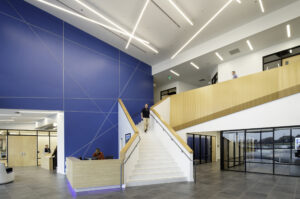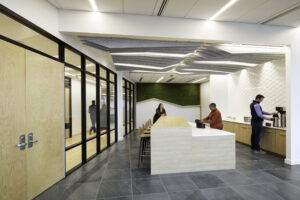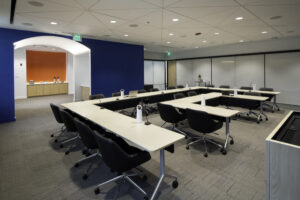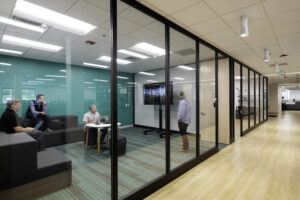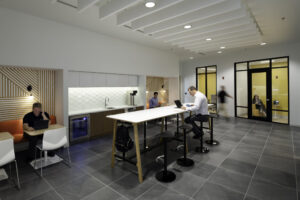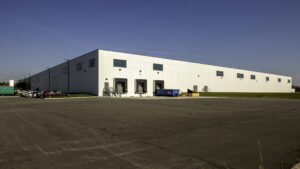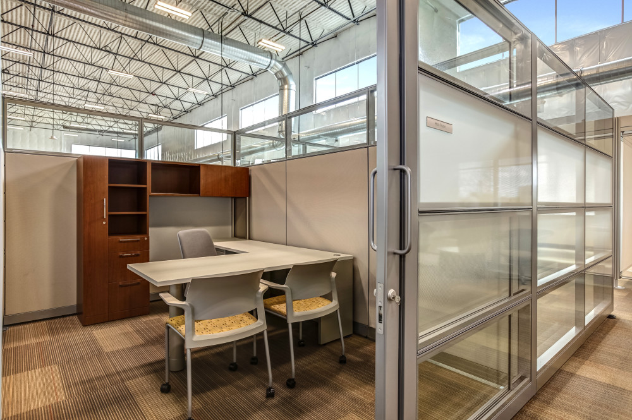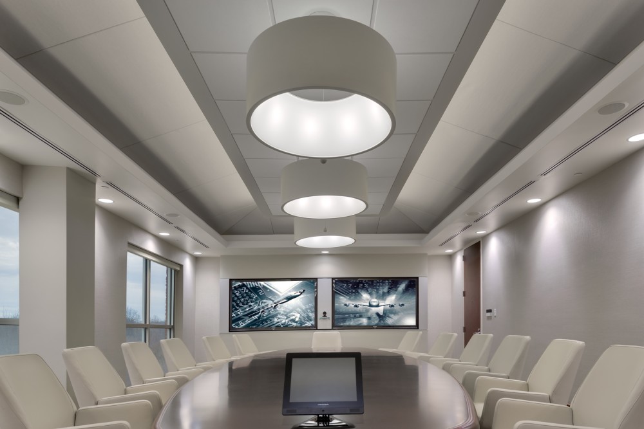Workplace Architecture and Design’s (Workplace A+D) partnership with Collins Aerospace continued with the planning, design, and development of a new facility in their Kansas City market.
Serving as the project architect and design team lead, Workplace A+D provided a work environment that balances collaboration and privacy, a fluid mix of work cafes and conference rooms (of all sizes) equally with individual phone rooms and break away spaces, all aspects of the research, development, and engineering process has a place in the new facility. Workplace A+D and Collins Aerospace, partnered with a diverse engineering firm and have designed a flagship Center of Excellence that will allow Collins Aerospace to further develop and strengthen their industry-leading aerospace technologies and market dominance in a sustainable, collaborative and progressive working environment.
