Posted on June 7, 2022 by Christine Storch -
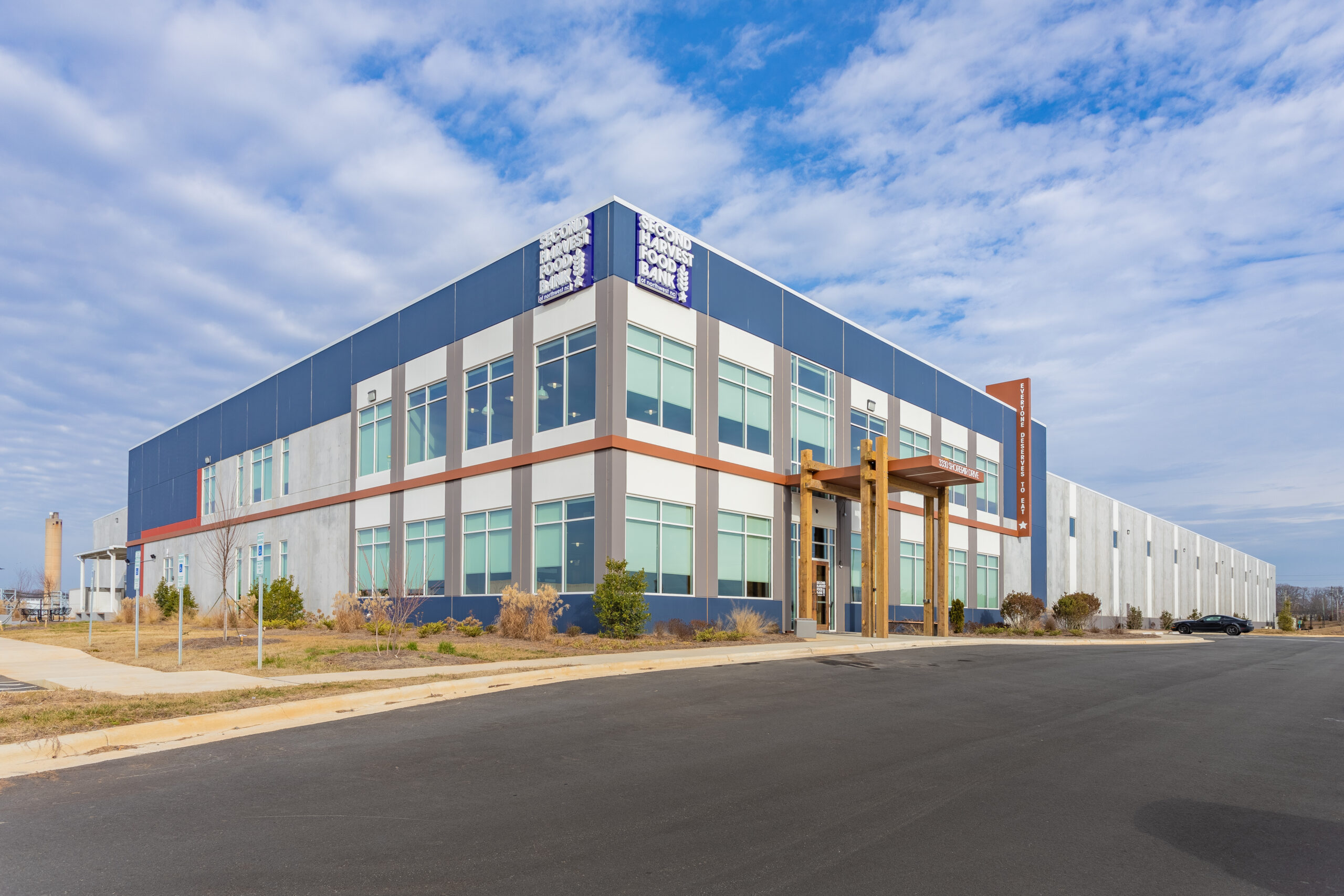
Second Harvest Food Bank was quickly outgrowing their current facility in Winston-Salem and partnered with Workplace Architecture+Design to plan, find the best site, and design their new headquarters. The goal of the project was to allow for their entire operations to be housed under a single roof, provide room for growth and expanded service offerings to the community, and provide a technology-rich and progressive work environment that will allow for new opportunities to engage partners, volunteers, and their workforce in ensuring that Northwest North Carolina provides food for all–encompassing their tagline: Everyone Deserves to Eat. Beginning with a detailed programming exercise, Workplace A+D developed detailed facility requirements that were deployed against a number of existing and new sites–ultimately landing on the redevelopment of a brownfield site in Whitaker Park with a new 140,000 SF state-of-the-art facility. The facility includes nearly 10,500 square feet of Culinary space–including teaching kitchens and classrooms,a production kitchen, and a catering kitchen, around 95,000 square feet of warehousing space (including roughly 13,000 square feet of refrigeration) to foster the receipt and distribution of food to the community, and around 34,000 square feet of office space for the SHFB employees and their volunteer base.The facility design delivers a flexible working environment, an abundance of natural light, and a technology-rich facility to allow innovation to flourish.This project won the NAIOP 2023 Industrial Project of the Year.Second Harvest Food Bank is a non-profit serving the Northwest North Carolina region to help eliminate hunger in our region. Our team assisted with programming, site selection and feasibility studies prior to completing the full design and project execution. As part of the project, we had input from a number of community-based organizations and community-based volunteers to help guide how the facility could help improve upon the service offerings the Second Harvest Team deployed.
Posted on March 21, 2013 by Christine Storch -
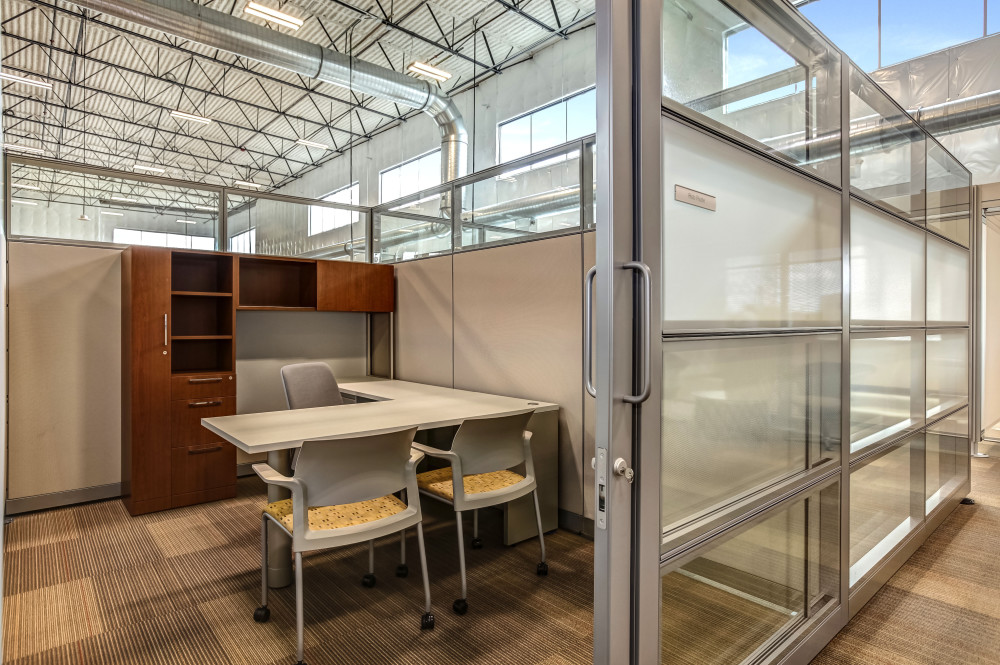
Workplace A+D was proud to work on another project with BE Aerospace (now Collins Aerospace) Co-located with Boeing’s largest production facility and assembly operations, this new flexible-cell manufacturing and engineering site brought together multiple divisions of BE Aerospace including galleys, emergency oxygen systems and lavatories. Using planning guidelines and standards previously developed by Workplace A+D, this facility includes a 65,000 SF office area for 375 engineers and division management, as well as work areas though the production and assembly areas .A unique challenge on this project was the use of high-bay space for the office environment, with delivery of power and data from upper trusses with custom-designed overhead grid system. Semi enclosed spaces in the open plan for managers and conference rooms were designed for flexibility even with the challenge of local seismic codes.
Posted on March 21, 2015 by Christine Storch -
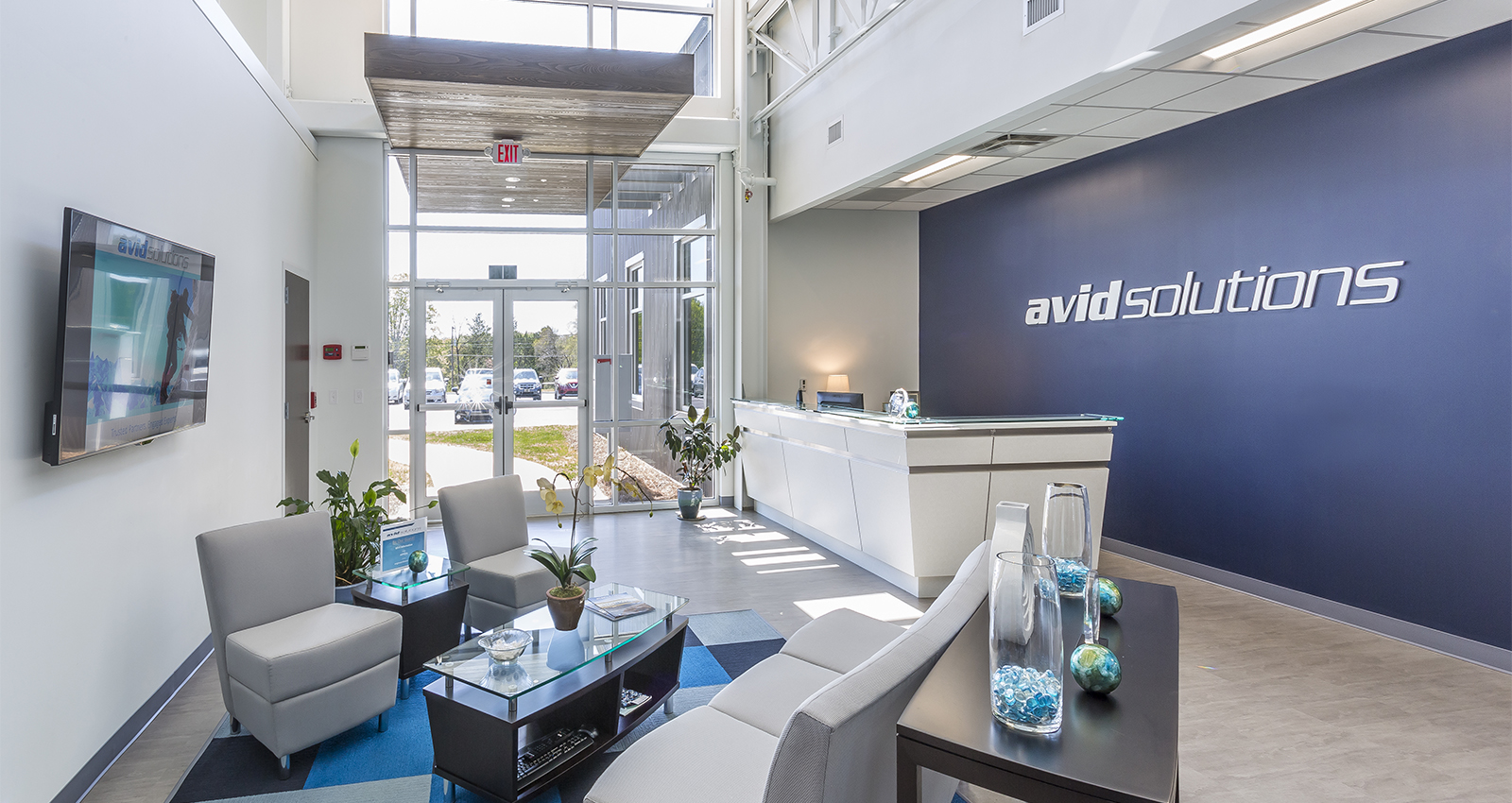
Avid Solutions, a fast-growing engineering consulting firm specializing in industrial automation and information solutions has been providing industrial solutions across the United States and globally for more than 30 years. In 2014, Workplace Architecture + Design completed a detailed programming exercise with the client- confirming the need for expansion.
With a new site location selected, the design team dived right into constructing a new 20,000 SF state-of-the-art facility that would accommodate their growing workforce. The place includes a 4,000 SF workshop and two Developer Labs allowing for on-site fabrication and testing. Workplace Architecture + Design also managed full furniture specifications and procurement, and integrated custom branding graphics enhancing the company’s cultural environment and wayfinding.
Posted on June 15, 2021 by Christine Storch -
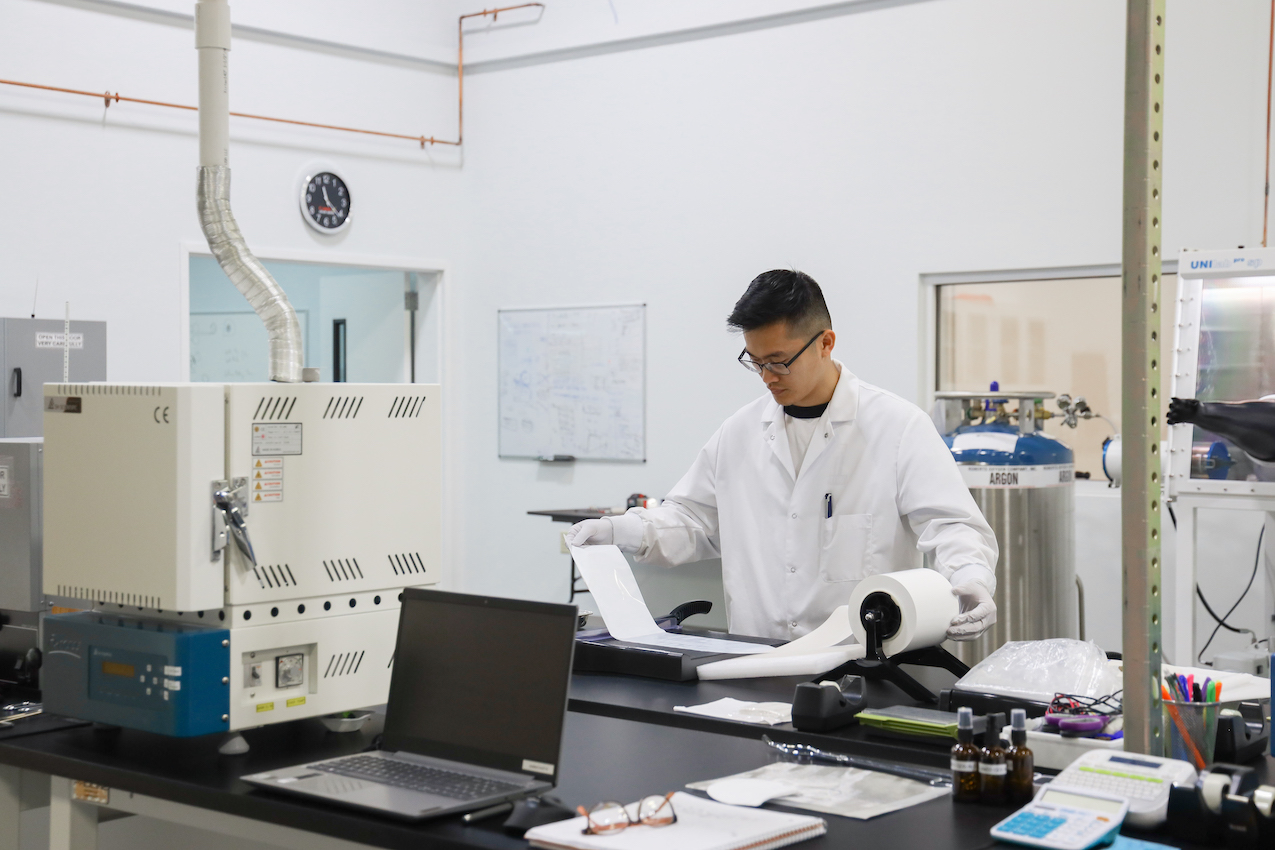
Soelect is a leading manufacturer of lithium ion battery technology. As they continue to ramp up product development, Workplace A+D used our advanced manufacturing experience—specifically in this case with dry room manufacturing environments— to design Soelect’s initial dry room and adjacent lab space. Working alongside Soelect and Fourth Elm Construction, the dry room designed (construction completed in 2021) maintains the required 1% relative humidity for Li-manufacturing demands and has helped Soelect grow and ultimately scale their technologies.
Posted on March 21, 2011 by Christine Storch -
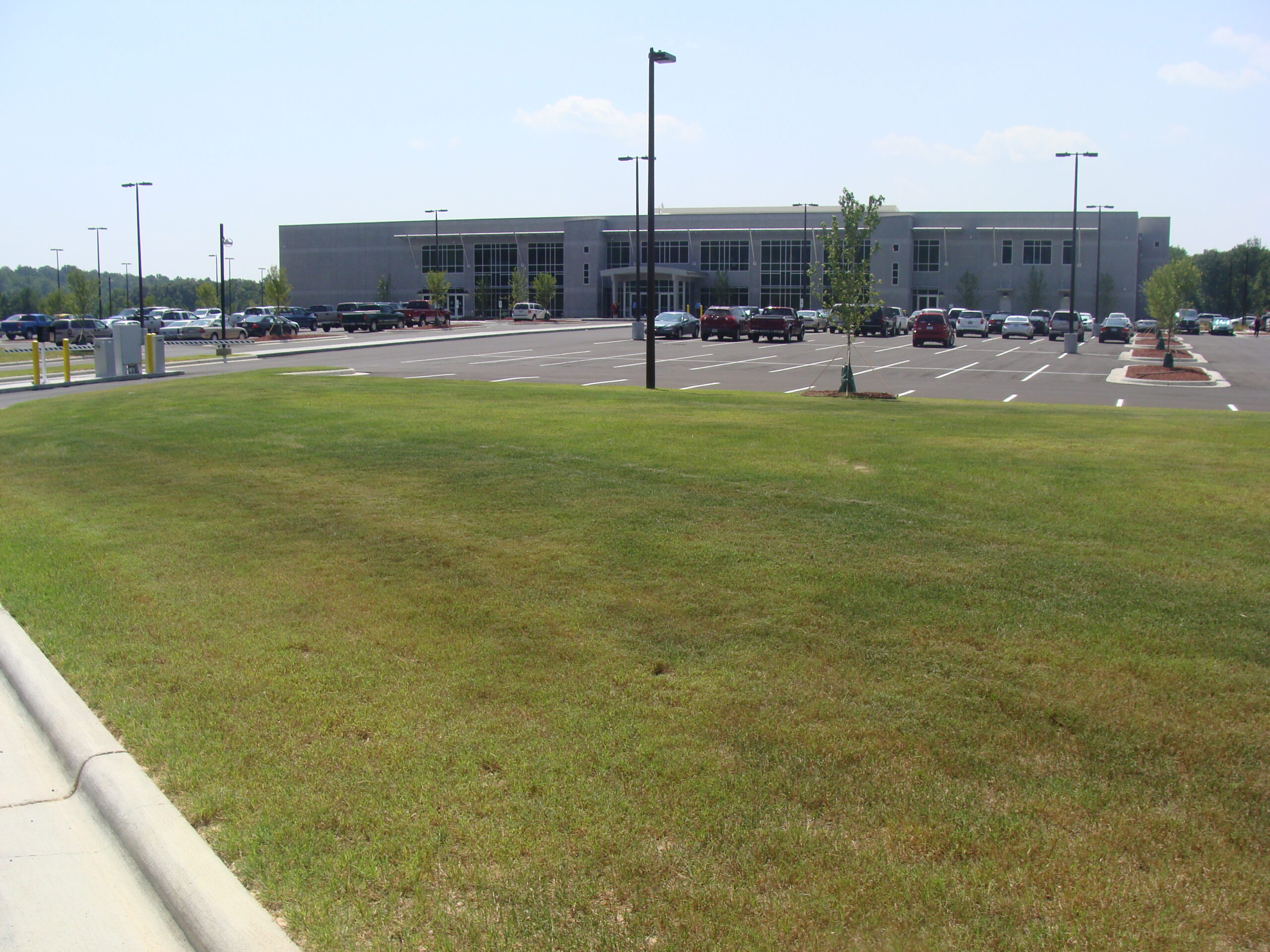
Workplace A+D provided LEED consultation services including administration and project certification using the US Green Building Council’s (USGBC) LEED rating system for the Duke Energy – King’s Mountain Generation Support Facility.




