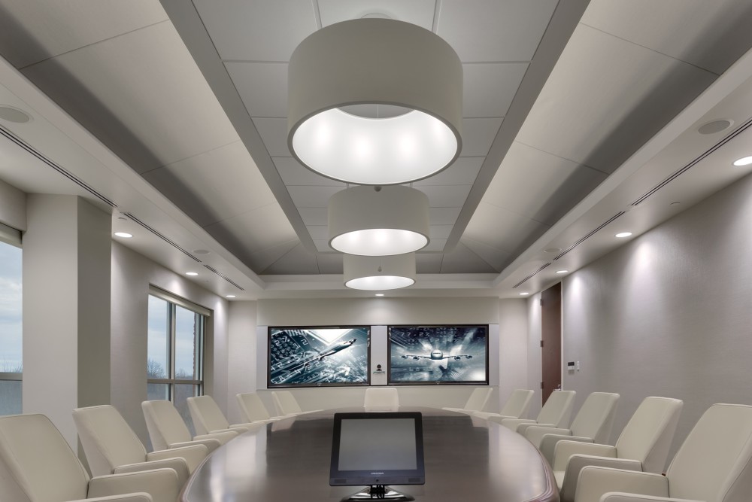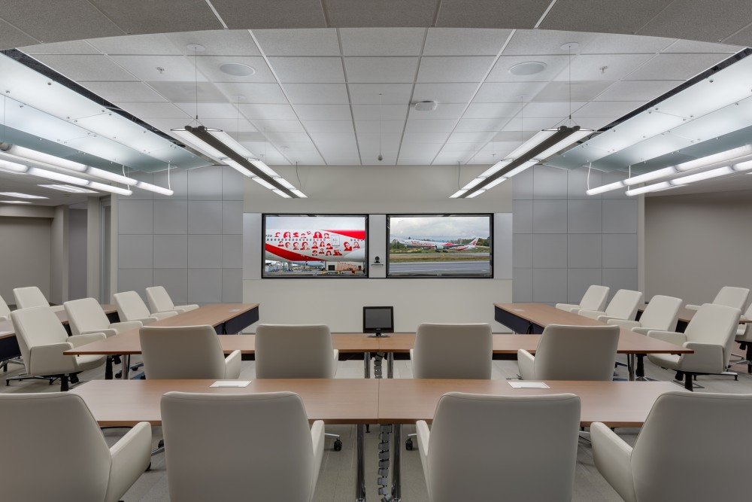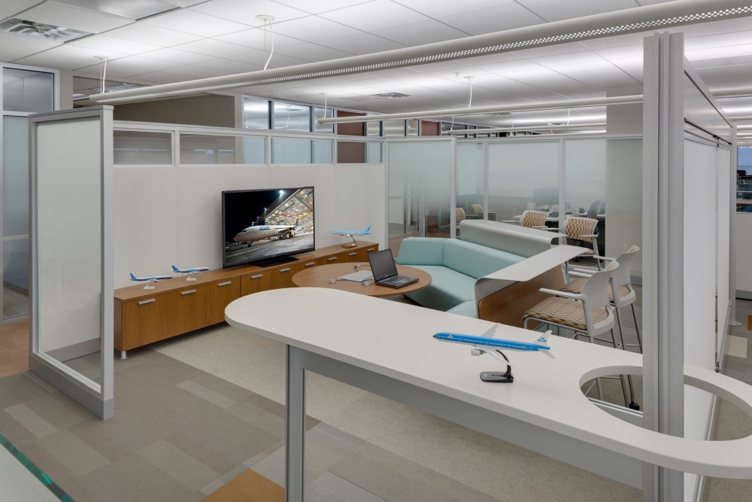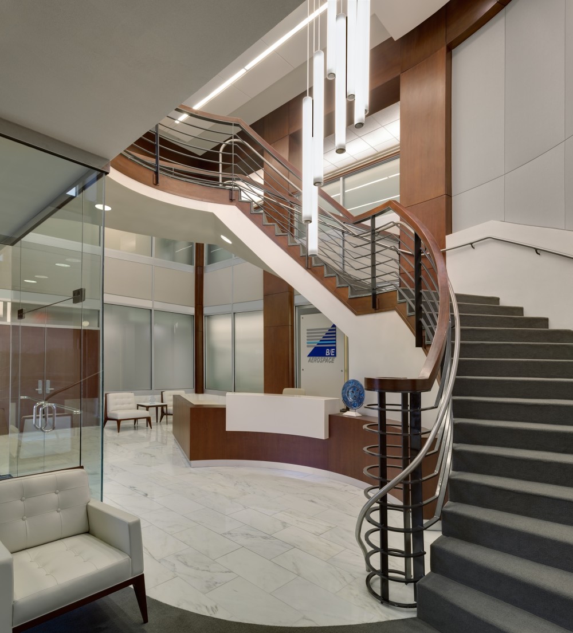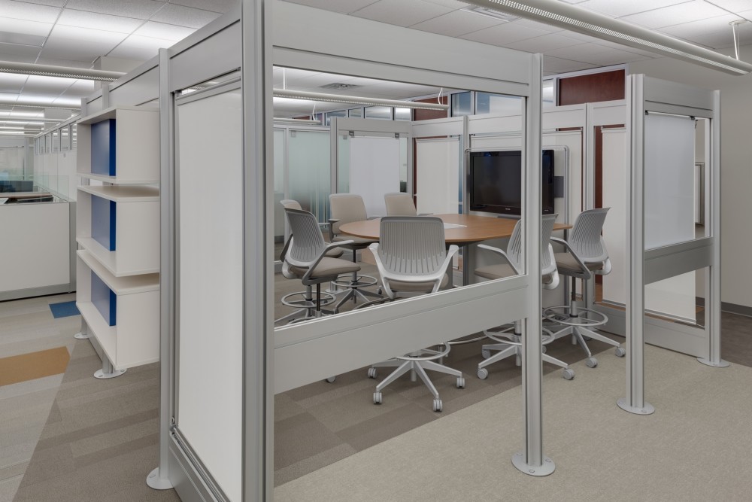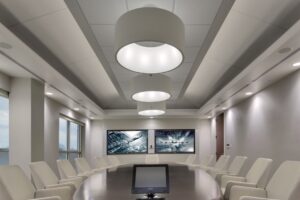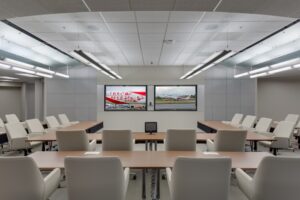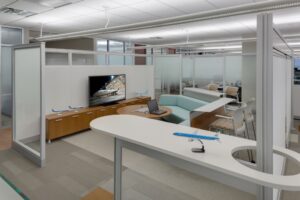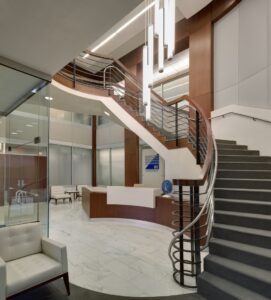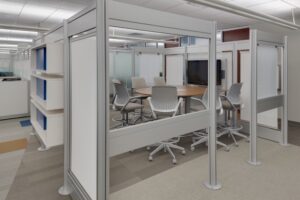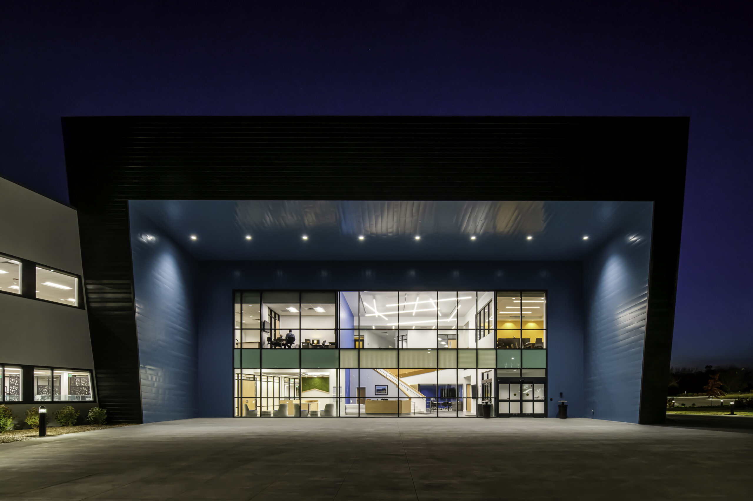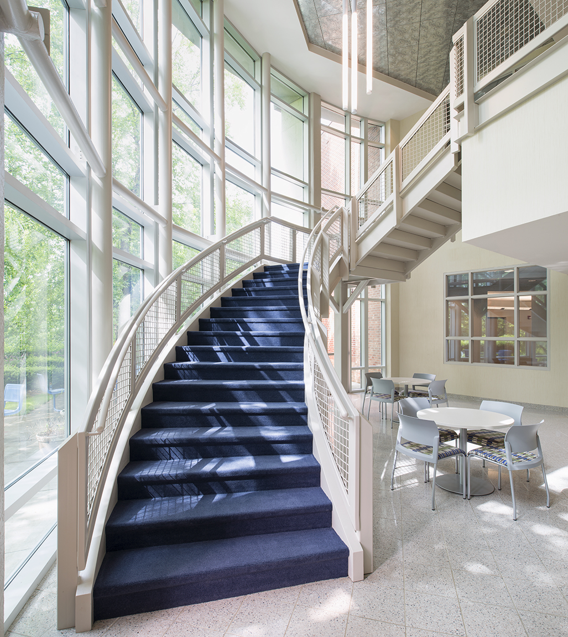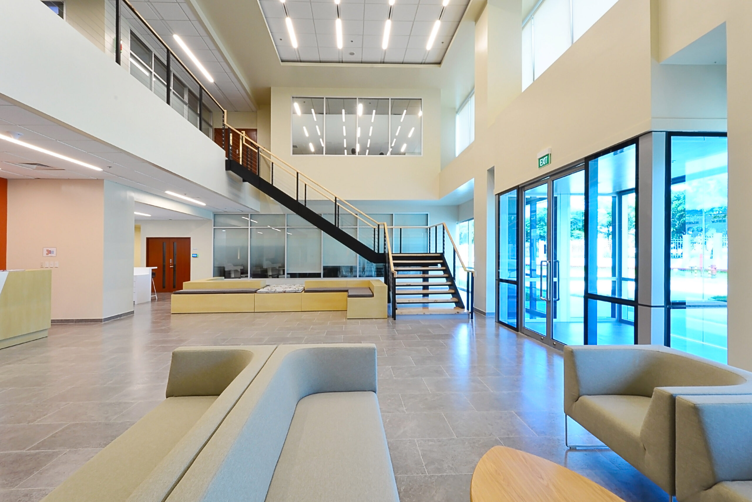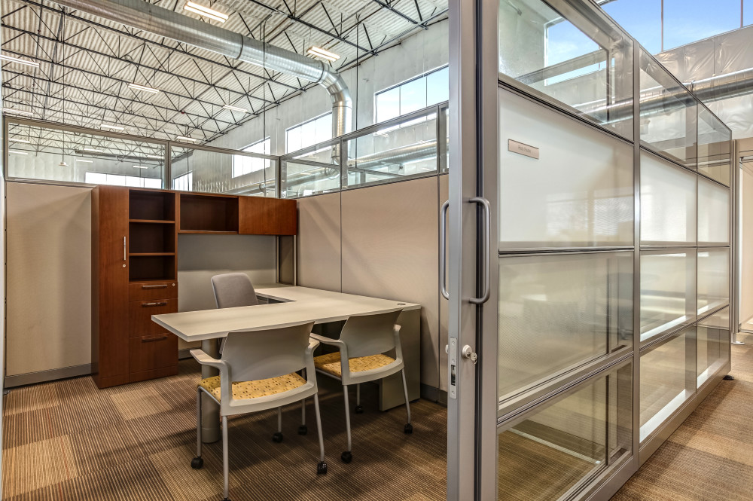Workplace A+D was retained by BE Aerospace to help consolidate multiple locations under one roof in the Oak Summit Business Park. The project began with an early capacity study and test fit of the 190 building followed by intensive space programming and standards development. After establishment of planning concepts and guidelines, Workplace A +D orchestrated an exploratory tour of installations and major showrooms with the client to investigate leading edge research and trends for advanced workplace design. Standards developed around flexibility as a priority, technology access, transparency and daylighting, and using modular architecture combined with a sophisticated tool kit of furniture components and open plan collaboration areas. The project included the design and demonstration center for the seating group, with state-of-the-art multi media presentation capability combined with space for prototype aircraft seat, galley, cabin display.
Collins Aerospace Headquarters
Client
Collins Aerospace
Location
Winston-Salem, NC
Services
Facility Services, Furniture Specification, Interior Design, Programming, Project Management
Project Type
Office
Project Size
90,264 SF
Completion Date
2007
